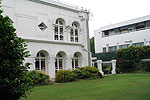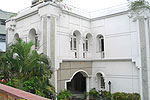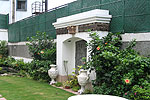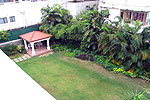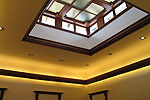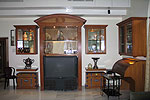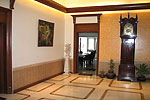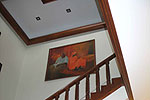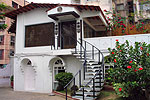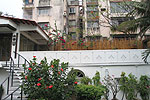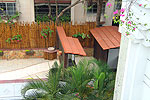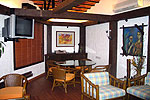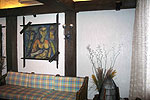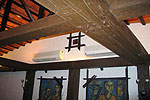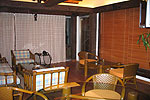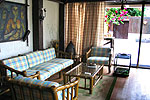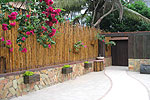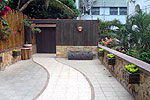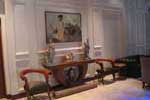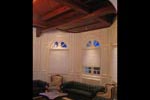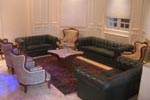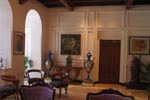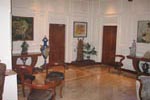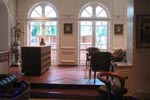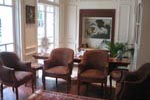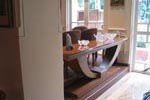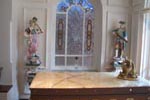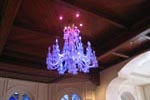|
 |
|
|
|
|
 |
|
 |
|
Kolkata
A 15,000 sqft Edwardian style villa in Kolkata, an ideal example of old, classical merged with new, rustic styles. Designed in two phases, ten years apart to accommodate for more modern needs, this home has not lost its basic character. There are two highlights in this palatial villa. A skylight, set in glass and wood, designed and constructed ten years ago. Secondly, a very recent designed office/den with a terrace and a bamboo reed wall. Heavy wood and stone complement the bamboo wall. |
|
|
|
|
|
|
|
|
 |
|
Hyderabad
Proposed contemporary bungalow with natural grey stone, in keeping with nature. A landscaped water-wall on the South facade of the bungalow keep the interiors cool during the hot summers of Hyderabad and also give the house an attractive visual ambience. |
|
|
|
|
|
|
|
|
 |
|
Coimbatore
|
|
|
|
|
|
|
|
|
 |
|
Chennai
Proposed shopping complex for Gatsby in Chennai |
|
|
|
|
|
|
|
|
 |
|
Thoppampatti
Proposed Office Building for Roots, Thoppampatti |
|
|
|
|
|
|
|
|
 |
|
Kolkata
Proposed architectural drawings for Singhania Bungalow in Kolkata |
|
|
|
|
|
|
|
|
| Copyright © 2009 Thakkar & Associates. Site Designed & Powered by Reef Designs. |
|









