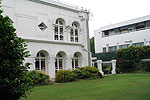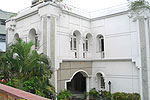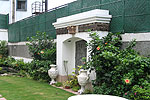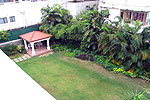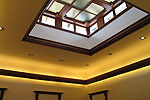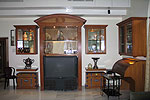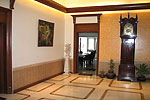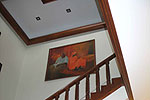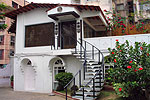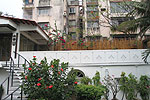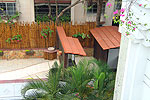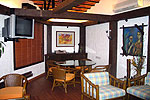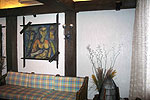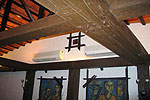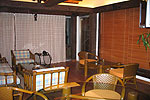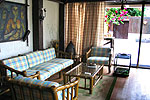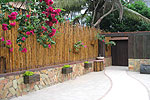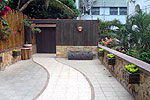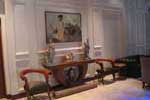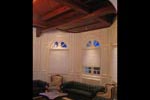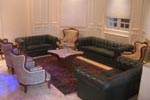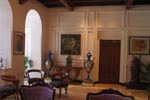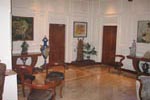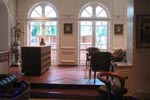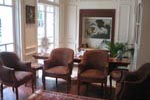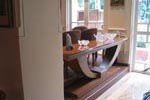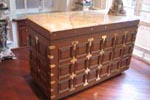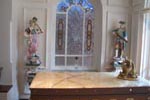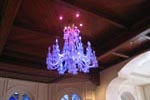|
 |
|
|
|
|
 |
|
 |
|
Kolkata
A 15,000 sqft Edwardian style villa in Kolkata, an ideal example of old, classical merged with new, rustic styles. Designed in two phases, ten years apart to accommodate for more modern needs, this home has not lost its basic character. There are two highlights in this palatial villa. A skylight, set in glass and wood, designed and constructed ten years ago. Secondly, a very recent designed office/den with a terrace and a bamboo reed wall. Heavy wood and stone complement the bamboo wall. |
|
|
|
|
|
|
|
|
 |
|
Hyderabad
Proposed contemporary bungalow with natural grey stone, in keeping with nature. A landscaped water-wall on the South facade of the bungalow keep the interiors cool during the hot summers of Hyderabad and also give the house an attractive visual ambience. |
|
|
|
|
|
|
|
|
 |
|
Coimbatore
|
|
|
|
|
|
|
|
|
 |
|
Kolkata
Proposed architectural drawings for Singhania Bungalow in Kolkata |
|
|
|
|
|
| Top |
|
 |
|
Idaho, USA
Completed in 2007, this 5,600 sqft log house, is a vacation home in the snowy mountains of Idaho, on the Black Rock Club Golf Course, overlooking the Rockford Bay Lake. The house boasts 5 bedrooms, 4 1/2 bathrooms, a den and a 3-car garage. The house is oriented to take advantage of the views of the lake and golf course.
This project was designed while working at Witkin Design Inc. architecture firm in San Diego, California. |
|
|
|
|
|
|
|
|
 |
|
Downtown, San Diego, California, USA
This is a 22-story mixed-use highrise project in downtown San Diego overlooking the Baseball Park. The first three floors are retail and live/work units while the remaining floors are high-end residential units, the top two floors being the penthouse. The live/work concept allows a tenant to live and work in the same space thus saving energy in the form of fuel as well as human energy. The concept came about with the growning concern of sustainability or rather the lack of it. The small plot area gave the project a unique constraint, that a fire truck could not turn around in the site to exit. This constraint was solved with the use of a hydrolic turn-table.
This project was designed while working at Witkin Design Inc. architecture firm in San Diego, California. |
|
|
|
|
|
| Top |
|
| Copyright © 2009 Thakkar & Associates. Site Designed & Powered by Reef Designs. |
|
| |









